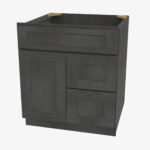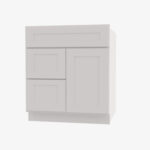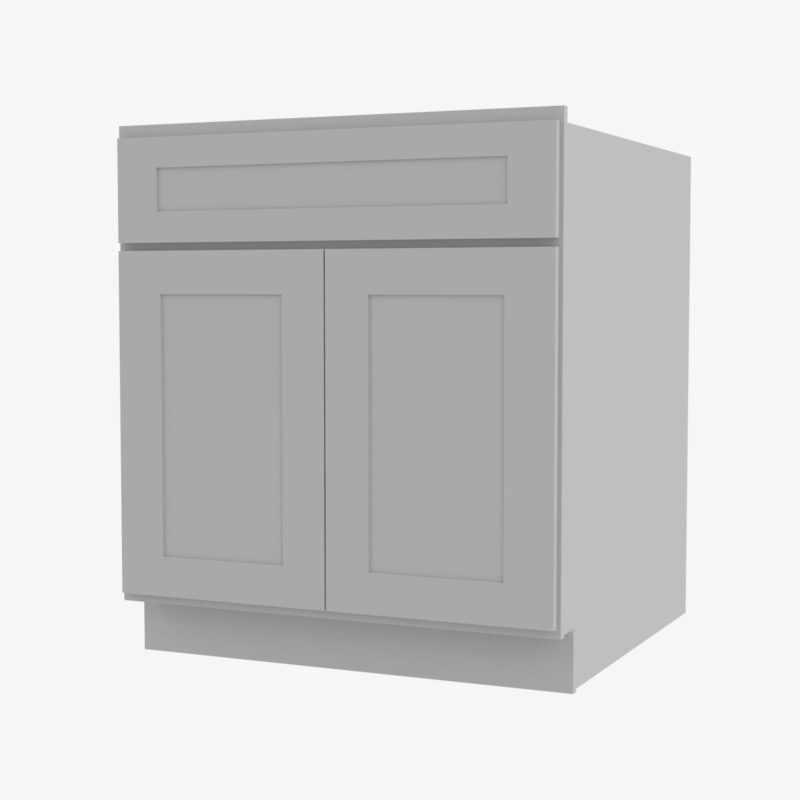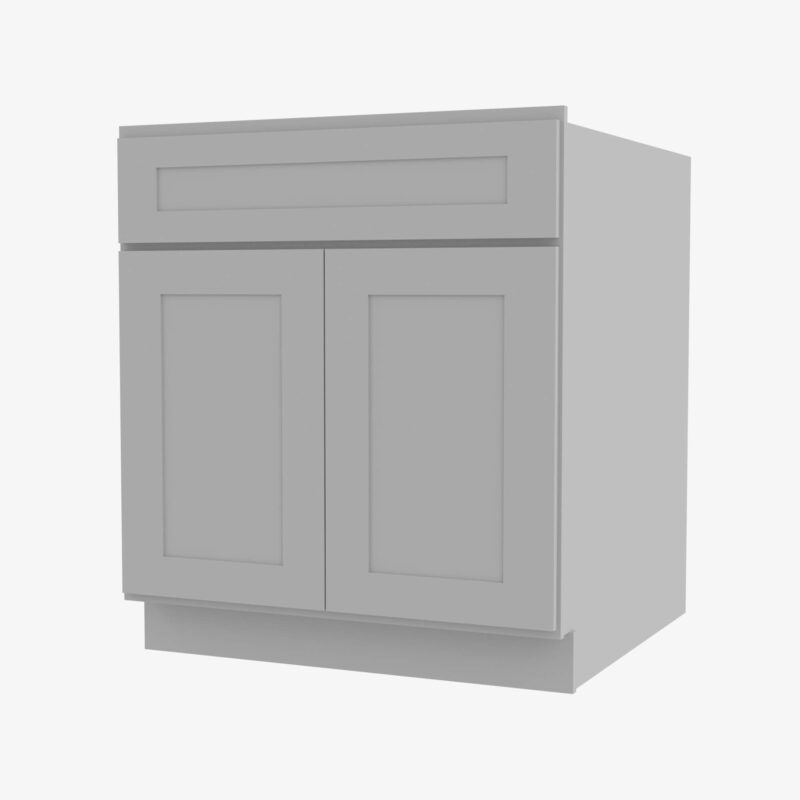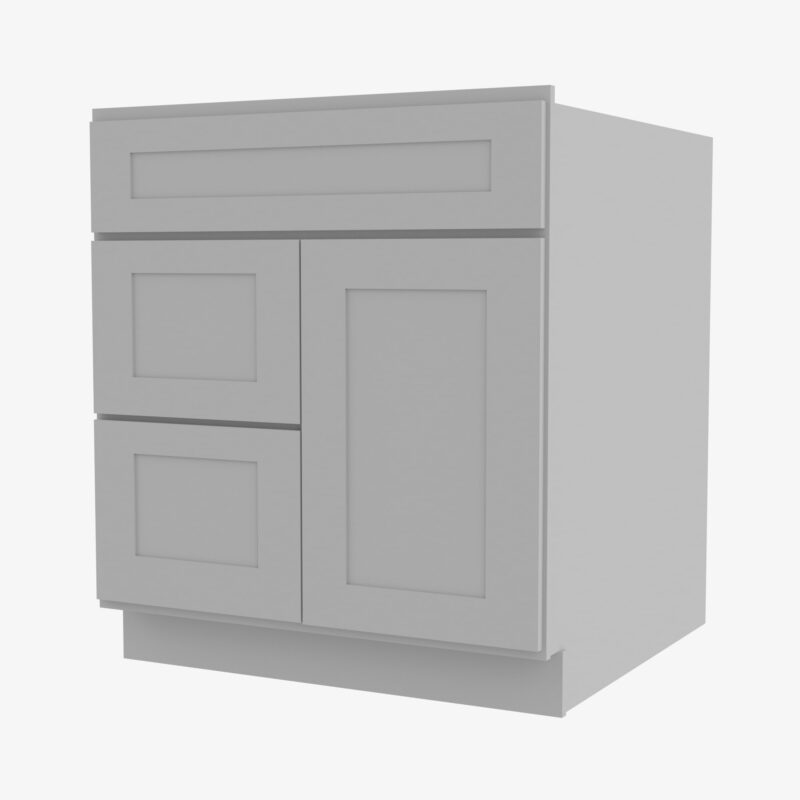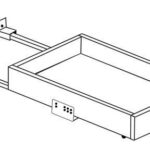Popular Kitchen Cabinets
Discover Forevermark RTA Kitchen Cabinets
-
 Wall Glass Door with No Mullion and with Clear Glass AR-W3642BGD Forevermark Woodland Brown Shaker
Wall Glass Door with No Mullion and with Clear Glass AR-W3642BGD Forevermark Woodland Brown Shaker
$705.00Original price was: $705.00.$204.45Current price is: $204.45. -
 Wall Glass Door with No Mullion and with Clear Glass AG-W1536GD Forevermark Greystone Shaker
Wall Glass Door with No Mullion and with Clear Glass AG-W1536GD Forevermark Greystone Shaker
$208.00Original price was: $208.00.$60.32Current price is: $60.32. -
 Wall Glass Door with No Mullion and with Clear Glass PS-WDC2442GD Forevermark Petit Sand
Wall Glass Door with No Mullion and with Clear Glass PS-WDC2442GD Forevermark Petit Sand
$266.00Original price was: $266.00.$77.14Current price is: $77.14.
