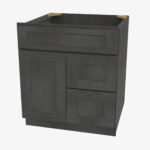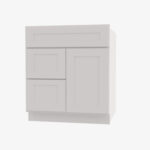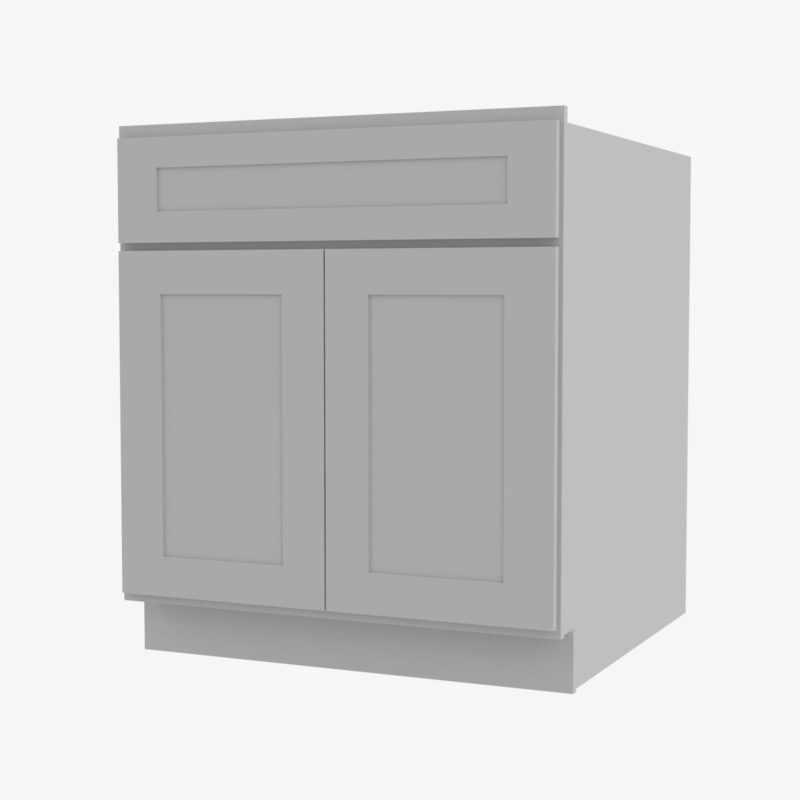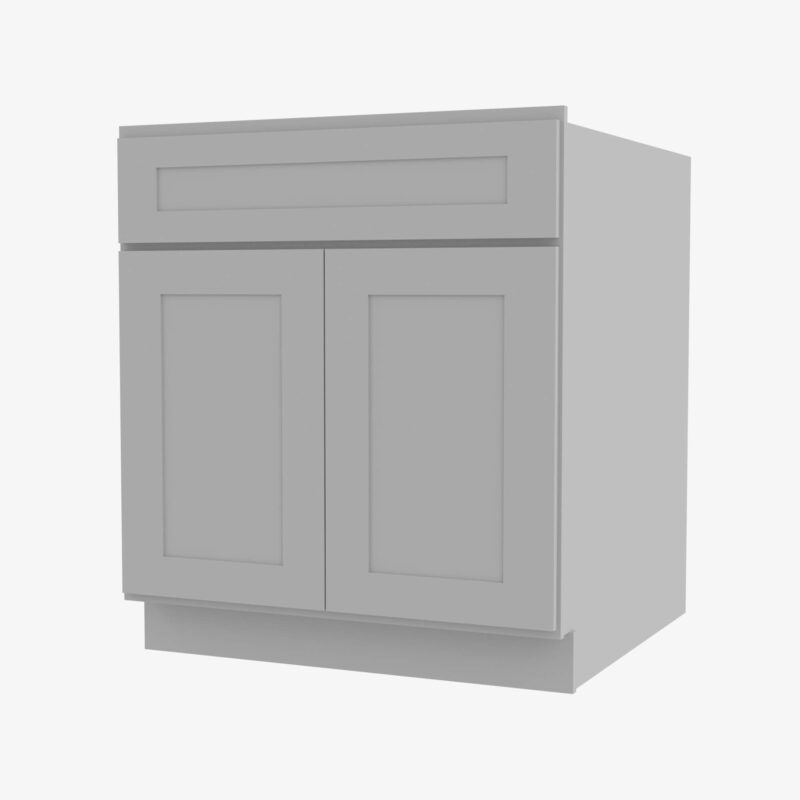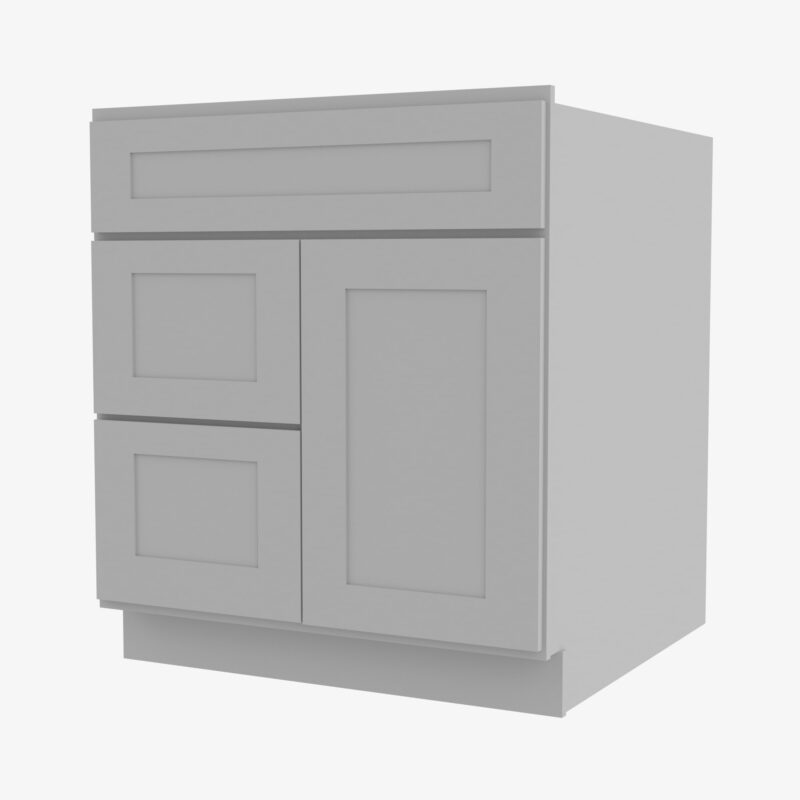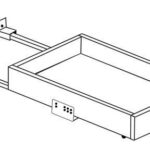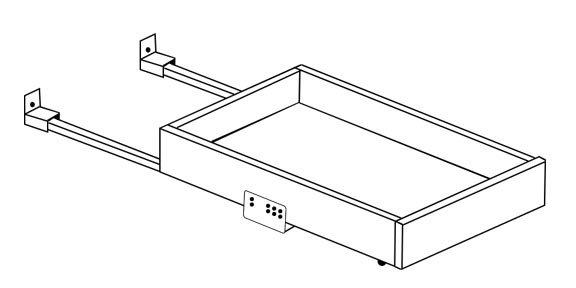Creating a kitchen layout is essentially what kitchen design is all about. There are various ways that you can do it, including using simple templates that you make yourself, or with a sophisticated computerized 3D design program.
Either way, you should have an idea of what constitutes a good kitchen design layout. You also need to analyze your needs in terms of kitchen cabinet size and style, and budget.
We offer an invaluable free 3D design service for both ready to assemble (RTA) and pre-assembled kitchen cabinets. Ideally, to save time and angst during this important planning phase, you should have some idea of the kitchen layout you want before you start this process. Cabinets House allows two free revisions to the initial kitchen design layout, but it will help everyone if you have a kitchen layout suggestion to work from.
Open-plan kitchens come in different sizes, but all make optimum use of living space. The motivation for this open-plan kitchen layout was to be able to incorporate the large central island with substantial kitchen cabinets and a preparation sink in the space. Enclosing the space with walls would have had a totally different effect.
BASIC KITCHEN LAYOUTS
While the size and shape of your kitchen will have a direct bearing on the kitchen layout you choose, there are two essential factors that must be considered in every single kitchen:
- Human traffic flow through the kitchen
- A practical work triangle between the stove, fridge, and sink
TRAFFIC FLOW
You need to create a kitchen layout that will allow anyone using the kitchen to be able to move through it freely without getting in the way of the cook or anyone else using the room at the same time.
The best and simplest way to do this is to draw a basic layout on paper and then pencil in the routes people will be able to take to enter, exit, and move around the room. An island or seating nook might impact more than you think on traffic flow, so be sure to take this into account.
Another vital factor to consider is the work triangle (see below). If people have to intercept vital work areas, and constantly cross paths with the cook, you might have a problem – rather like a busy intersection where accidents tend to happen!
THE WORK TRIANGLE
The kitchen work triangle is such a simple concept, it is surprising that more people don’t realize the impact not having a functioning work triangle can have. Based on logical common sense, it links the three vital areas used by every cook together. These three areas are:
- The area used for washing and preparing food – usually the sink and its adjacent worktops.
- The area where fresh food is generally stored – usually in a refrigerator, though access to a pantry or food storage unit should also be considered.
- The area where food is cooked. This will usually be a stove or eye-level oven and hob, but might also include a microwave oven.
The picture above shows how these three areas may be successfully positioned at the three points of an imaginary triangle.
Once you have established how your work triangle will work, you can take the kitchen design layout a step further and decide where storage areas and work surfaces should be positioned. These will include space for dry or tinned food storage, crockery, cutlery, and pots, as well as areas that are suitable for storing cleaning materials. Generally, work surfaces should be incorporated adjacent to all three areas of the work triangle, ideally on both sides.
TYPICAL KITCHEN LAYOUT SHAPES
While kitchens come in a vast array of shapes and sizes, it is possible to identify four principle layout shapes:
- Single wall kitchens that are usually the only option in tiny homes. While these cannot accommodate a work triangle as such, it is usually sufficient to plan for cabinets between the three areas of activity all along the one wall.
- Galley kitchens that mimic the typical kitchen layout of ships and small aircraft, commonly with the fridge and sink on one side and the cooking area on the other.
- L-shaped kitchens that utilize just two walls of the room. These often accommodate an additional island in the center of the room or even just a table for informal meals.
- U-shaped kitchens that utilize three walls, with the entrance (door or passage) on the fourth side. This is generally a great option when there is very little space.
USING TEMPLATES FOR KITCHEN LAYOUTS
The idea of using templates for kitchen layouts is very simple, but they do need to be accurate. In essence, what you do is to draw an accurate plan, to scale, of the room and then prepare templates of kitchen cabinets and appliances that you cut out and position on the plan. In reality, it’s a really easy way to work out how the kitchen layout will work. Like a jigsaw puzzle, you just shuffle the templates around until you get an idea of the best layout.
USING 3D DESIGN FOR YOUR KITCHEN DESIGN LAYOUT
A more accurate way of organizing kitchen cabinets, a 3D design program cuts out the manual operation. That said, it’s great to have done the template exercise first because you’ll be one step ahead when you start.
 Wall Pantry PW-WP3096B Forevermark Petit White
Wall Pantry PW-WP3096B Forevermark Petit White
 Wall & Base Filler & Boxed Column PH-WF6 Forevermark Petit OAK
Wall & Base Filler & Boxed Column PH-WF6 Forevermark Petit OAK
 Glass Door Kitchen Cabinet AR-W3030BGD Forevermark Woodland Brown Shaker
Glass Door Kitchen Cabinet AR-W3030BGD Forevermark Woodland Brown Shaker
