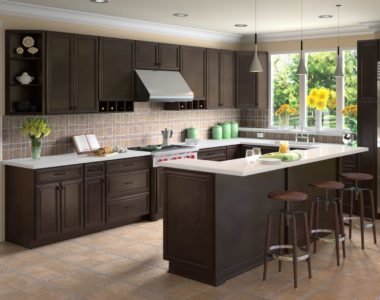
When it comes to DIY in the home, kitchen projects are amongst the most popular, especially when people want to remodel kitchen areas. With the fantastic range of pre-assembled and ready-to-assemble (RTA) kitchen cabinets, anyone with basic skills and know-how can tackle a DIY kitchen cabinet project with confidence.
Contents
10 STEPS TO A SUCCESSFUL DIY KITCHEN CABINET PROJECT
- Decide what you want your kitchen to look like.
- Design the layout. We offer a FREE 3D design service that is perfect for DIY but you need to remember some basic rules (see below).
- Your design should also include lighting, plumbing, and specifications for walls, floor, and ceiling.
- Make sure you have a complete toolkit to do the job.
- Make sure you know how to assemble the kitchen cabinets you have ordered, and/or how to fix them to the wall.
- If you are revamping an old kitchen you will need to dismantle all existing cabinets, fixtures, and fittings, and probably also the appliances including fridge and stove.
- Any structural alterations should be done prior to fitting the cabinets. This includes plastering or skimming walls and screeding or fixing flooring.
- Plumbing for the kitchen sink and possibly dishwasher, and washing machine must be completed, as well as electric wiring for lighting and electrically powered appliances. If you are going to use gas the pipework must be installed. All this work must be completed by professionals.
- Fit the cabinets and work surfaces according to your design. Install appliances, sinks and so on, as well as lighting.
- Tile and/or paint any walls that are not covered by the kitchen cabinets.
BASIC RULES OF KITCHEN DESIGN
Whether you are planning to pursue a DIY approach to kitchen cabinet design, or would rather work with professional kitchen installers, there are some basic design principles that should be followed.
- A well-designed kitchen will be both aesthetically pleasing and practical. Everyone in the family will use the kitchen, not only the cook, and so it is important to ensure that traffic flow is not impeded in any way.
- The work triangle is key to successful kitchen design. It’s a logical concept that positions the cook’s three main areas of operation – the stove or oven and hob, the refrigerator, and the sink – in easy distance of one another, but not adjacent to one another. The simplest way to do this is to place them on the three points of an imaginary triangle. If you are forced to place two or even three of these along with a single wall, be sure to position at least one cabinet between them, as shown in the 3D drawing above.
- Work surfaces are vital to the successful operation of any kitchen. And it’s not just about having sufficient surfaces, it’s also about having them in the right place, for instance, on either side of stoves, hobs, and the sink.
- Make sure the appliances you choose match the dimensions of the kitchen cabinets you choose to use. You don’t want a fridge or stove either jutting out into the room or recessed behind the front line of cupboard doors.
- Generally, it is best to position tall units at the end of counters so they don’t break the surface line of work surfaces.
- Try to align the doors of base and wall cabinet doors. In short, it looks better!
- Make sure that all cabinet doors are able to open fully, especially those of corner units.
THE BASIC KITCHEN CABINET INSTALLATION TOOLKIT
If you are already a seasoned DIYer or even just a practiced handyman, chances are you will already have all the tools you need to install your newly designed kitchen. You will also have a good working knowledge of the skills required.
THE DIY KITCHEN BUILDER’S TOOLKIT SHOULD INCLUDE:
- TOOLS FOR MEASURING AND LEVELING
- A folding ruler or a retractable steel tape to measure and lay out the kitchen cabinets correctly.
- A pencil to mark the position of cabinets and appliances.
- A torpedo level or longer spirit level to ensure that the top of cabinets are level – never presume that the floor is level, often it isn’t. You will also need a spirit level for tiling floors and/or walls.
- A plumb bob to check that vertical surfaces are perpendicular and correctly aligned.
- A carpenter’s combination square that incorporates a small spirit level. This tool is ideal for double-checking where the cabinets meet the wall.
- TOOLS FOR FITTING THE CABINETS
- A power drill with the correct drill bit. This will depend on the structure of your walls and floors. You will also need a wood bit to make holes for bolts or screws required to hang the kitchen cabinets.
- A screwdriver for screws.
- A hammer for nails.
- A saw, just in case you have to trim something for the cabinets or wooden flooring. A circular saw is a useful power tool while a tenon saw is good for most hand-sawing jobs of this nature.
- TOOLS FOR PLASTERING, SCREEDING, TILING, PAINTING
- An angle grinder or tile cutter.
- These jobs require various trowels depending on what you are doing.
- Paint brushes.
Presuming the plumbing and electrics are complete, all that’s left is to order your new kitchen cabinets either RTA or pre-assembled, and then fit them.



